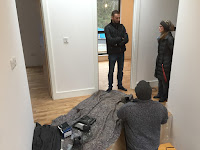An average British family living in Tunbridge Wells, Kent, embark on a project to demolish their 1960's bungalow and build a modern family home for the 2nd millennium. They've DIY'd, they've renovated and even extended houses, but now they fulfill a dream to build a house bespoke to their own needs and design.
Thursday, 23 February 2017
Off the Wall
The patio is finished!....the weather really slowed that up. Now the rendering of the walls can start.
Friday, 17 February 2017
Islands in the stream
We looked at all sorts of worktop and couldn't settle on any....we wanted chunky because the island size would make it look thin.
We went with solid Oak in the end, ties up with the address of course, RTA Joinery came up trumps again!
We went with solid Oak in the end, ties up with the address of course, RTA Joinery came up trumps again!
Tuesday, 14 February 2017
Moving
Valentines dinner in the new house, classy as ever!
We did only move in last night though....be fair! 💏
We did only move in last night though....be fair! 💏
Friday, 10 February 2017
Stairway to Heaven
Finally we move from building site to house. No more ladders!
Supplied and fitted by RTA Joinery of Royal Tunbridge Wells.
Supplied and fitted by RTA Joinery of Royal Tunbridge Wells.
Friday, 27 January 2017
Thursday, 12 January 2017
(I'm not your) Steppin' stone
Silver Travertine stone flooring going down despite not having doors.
Thursday, 15 December 2016
Drive
The drive was done while we watched.....less than 30 minutes!
No surprise really, these guys built our house in 6 months when everyone else said 9-10.
No surprise really, these guys built our house in 6 months when everyone else said 9-10.
Sunday, 11 December 2016
Take a look around
Downstairs decorating is nearly done. Just can't finish off because of the missing doors and skylight.
We really could have been done by Christmas if it wasn't for Double D installation. Their last chance is In 2 days, they've promised to fit the skylight and garage side door.
Panoramic picture from the front door....it's a bit bendy but you can see the whole thing in one shot.
We really could have been done by Christmas if it wasn't for Double D installation. Their last chance is In 2 days, they've promised to fit the skylight and garage side door.
Panoramic picture from the front door....it's a bit bendy but you can see the whole thing in one shot.
Saturday, 10 December 2016
Sunday, 4 December 2016
I've Got The Power!
Silver Travertine flooring going in too, it's going to look really good I think.
Sunday, 27 November 2016
Timber
What's missing?....err...major gap in the plan with the doors! Very nice Pagoda look currently!
Cedar cladding going on, starting to look fantastic!
Inside first coat, we're getting paint upstairs.
Tuesday, 15 November 2016
Friday, 11 November 2016
Thursday, 10 November 2016
Wires
Powering up downstairs now. Cat6, TV, BT, special cable, can do this, can't do that......We can't believe the amount of detail you have to think about!
Sunday, 30 October 2016
Solid as a rock
Floor screed is poured and all pipe work is covered. Here's hoping everything is in the right place!
Friday, 28 October 2016
Heat it up!
Saturday, 22 October 2016
Flying High
Friday, 21 October 2016
Tuesday, 18 October 2016
I'm Happy.....like a room without a roof
Just exterior walls on the first floor but it gives you an idea of what it will be like!
Looking back from the rear roof at the floating corner over the bedroom window.
Sunday, 16 October 2016
Albatross
Subscribe to:
Comments (Atom)


















































